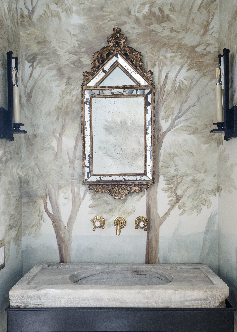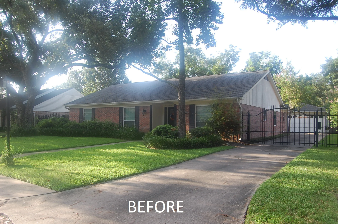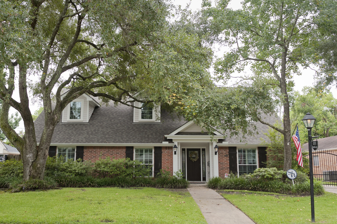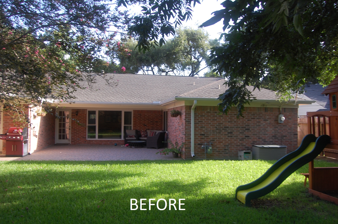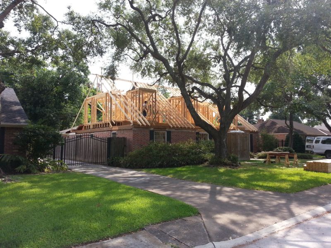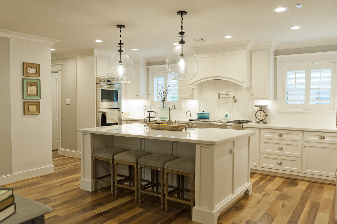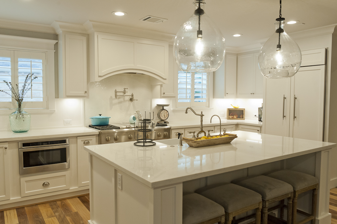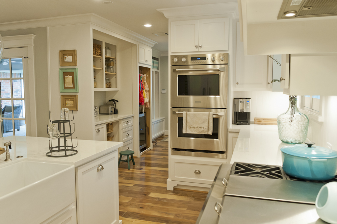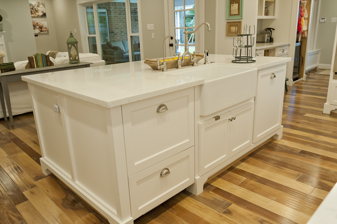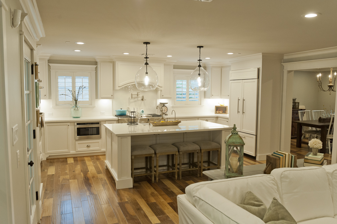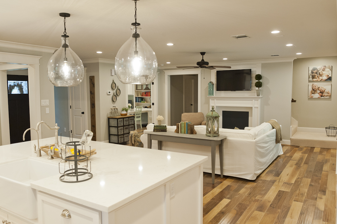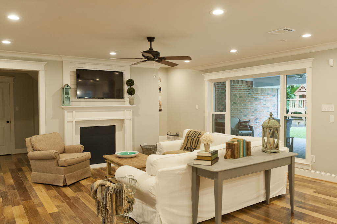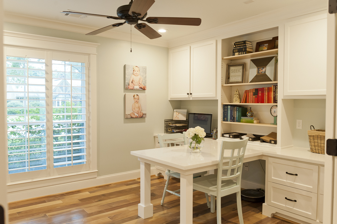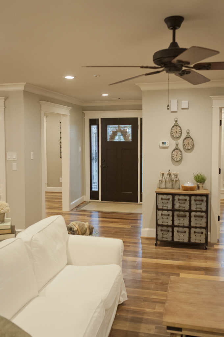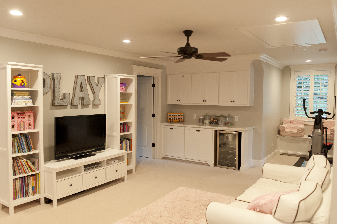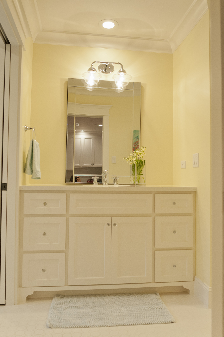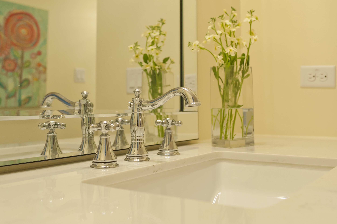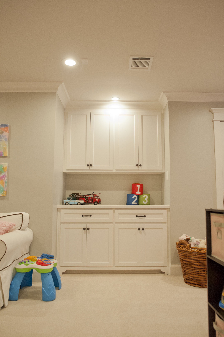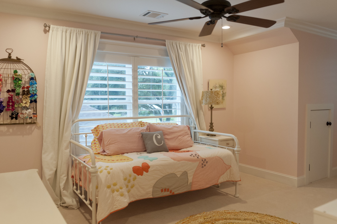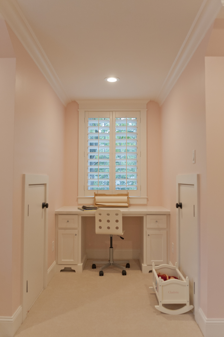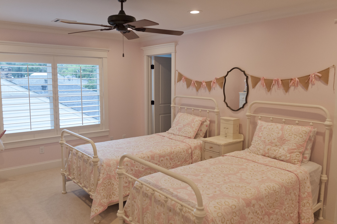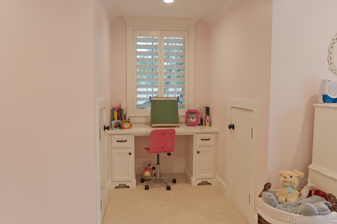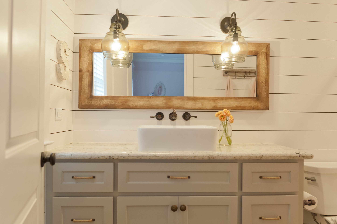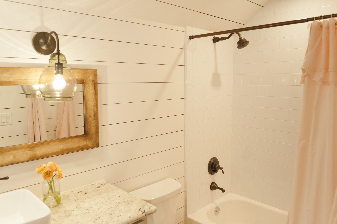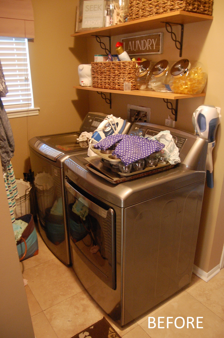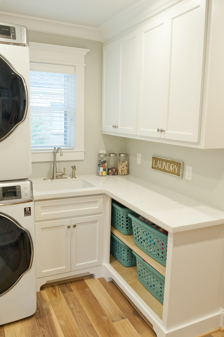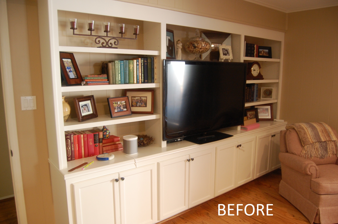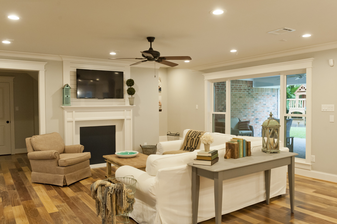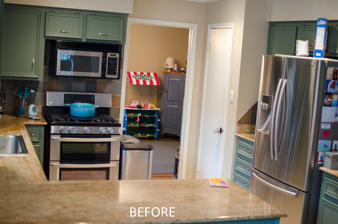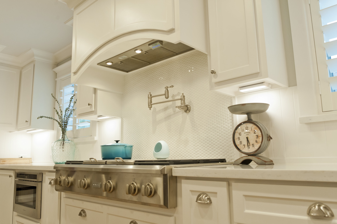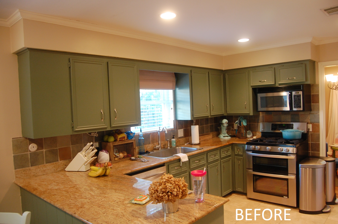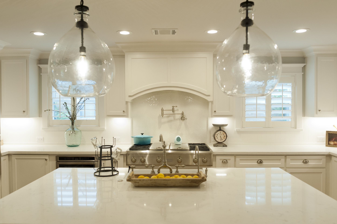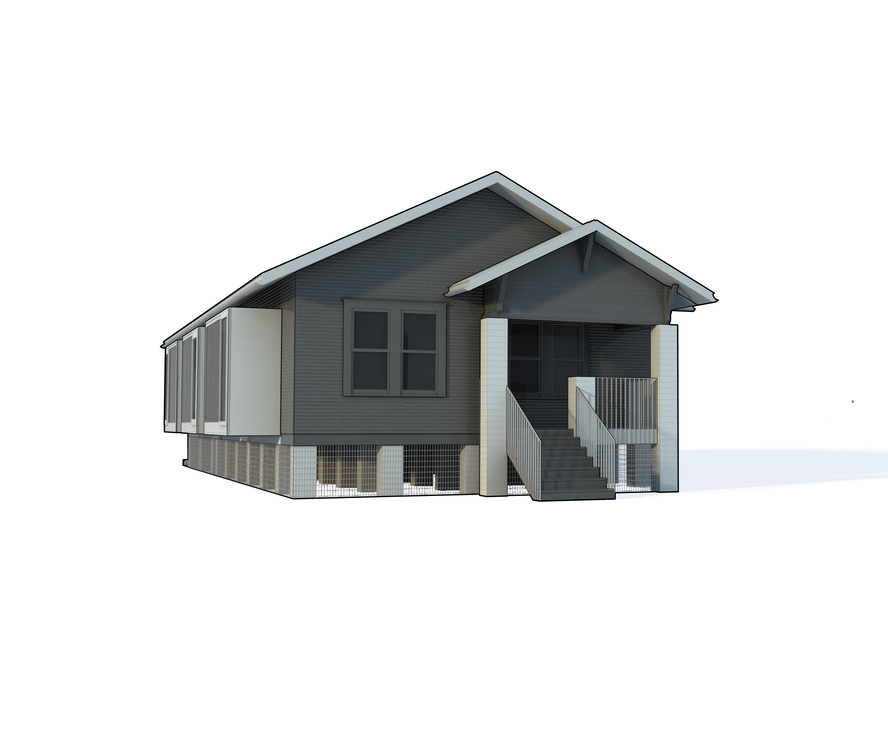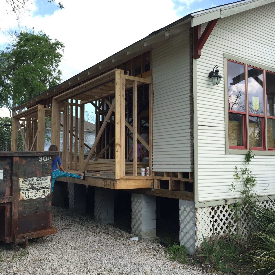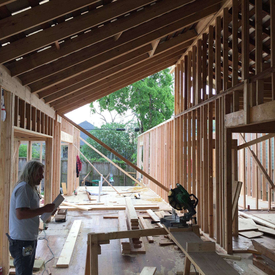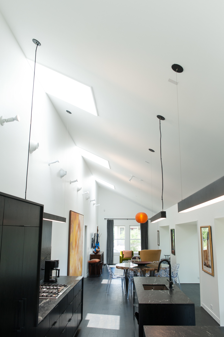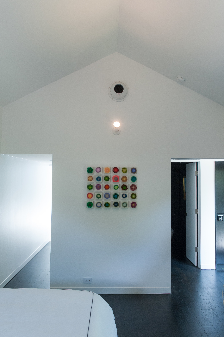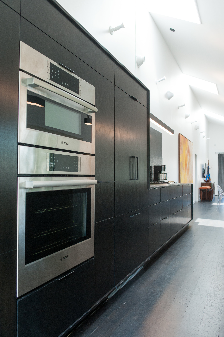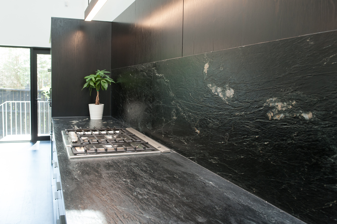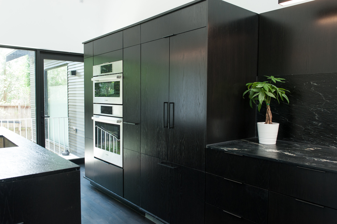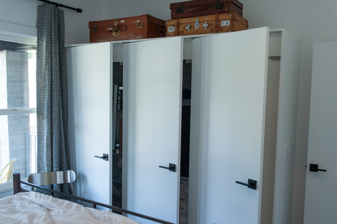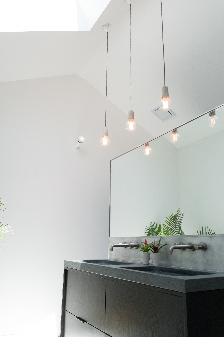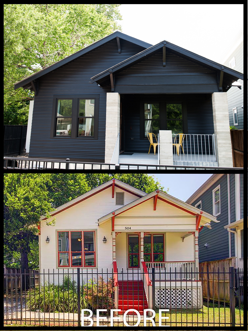You’ve probably seen them while visiting a friend’s home or scrolling through social media… little rooms with a BIG impact! Whether it’s a laundry room or a powder bath, small rooms provide an opportunity to do something daring and bold that you may be afraid to try in a larger space. Some rooms should have that special touch just for your personal enjoyment, while others are meant to show guests your style!
Everyone loves designing big dramatic spaces with limitless possibilities, but I’m not exaggerating when I say that our team loves designing and executing small, intimate spaces just as much. You know what they say about “good things and small packages”!
Which small spaces provide great opportunities for big design?
Powder rooms
Closets/Dressing Areas
Laundry Rooms
Butler’s Pantries
Reading Nooks
Small Studies
LED edge lighting around the mirror, large modern artwork, and a floating vanity add visual impact to this Afton Oaks powder room. -Interior Design by StudioMET, Photo by Curtis Lawson
Here are five design tips for maximizing the impact of your small spaces:
High-Impact Wallcoverings
Experiment with an unexpected texture on the walls created by handmade tiles. Wallpaper comes in thousands of patterns, ranging from classic to whimsical. Plaster finishes bring a level of sophistication. Dark, brooding paint colors can really set the mood for a dramatic effect.
Hand-painted wallpaper, a wall mounted faucet, and 17th century stone washbasin from France provide high impact to this Memorial Villages powder bath. -Photo courtesy of Lauren Haskett Design
Lighting as a Statement
Lighting doesn’t necessarily have to come from overhead. Wall sconces or hidden lighting behind a mirror provide a much softer, more flattering light. A small chandelier or pendant can sparkle in the natural light pouring in from a window. In the absence of natural light, consider embracing a moodier atmosphere with more subtle, dim lighting.
This Garden Oaks powder bath comes to life with turquoise wall tiles, handmade copper sink, and coordinating hardware! -Design by Crafted, photo by Curtis Lawson
Oversized Artwork and Accessories
Large pieces of art can bring big personality and energy to small rooms. Artwork can also balance out or bring contrast to bold wallpaper.
Stay Away From the Ordinary
Mix old and new by integrating antique furniture as a cabinet base, a slab of wood from the family farm as a countertop, or a 14th century stone basin for your sink! If you have a modern home, continue the “clean look” with a wall-mounted commode, sink, and faucet.
Don’t Forget The Top and Bottom!
The 5th and 6th walls in a room (ceiling and floor!) are often neglected. Intricate flooring brings personality to a small space. Consider patterned cement tiles, antique brick, wood flooring in a herringbone pattern, or vibrant tiles. Ceilings can be highlighted by wallpaper, wood moldings, or a splash of color.
This small butler pantry in a Friendswood custom home really pops with a deep blue color and mirrored backsplash tiles! Design by Brickmoon Interiors, photo by Curtis Lawson.
If you’re considering upgrading your small space (or building a big one!), give the design and construction experts at Crafted a call at (713) 664-7131, or visit us at www.craftedhome.com.


